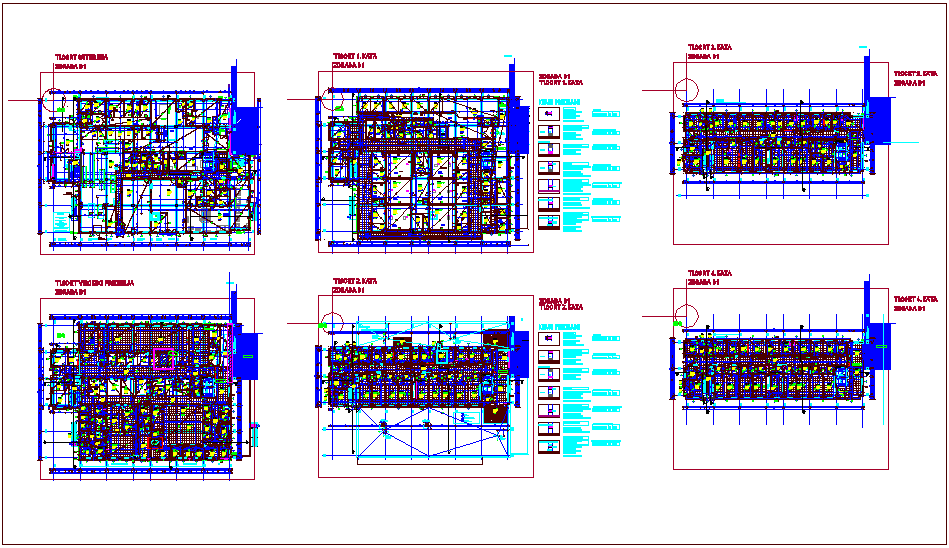Floor plan of hospital plan dwg file
Description
Floor plan of hospital plan dwg file in floor plan with view of area distribution and
wall view,entry way,hospital room view,washing area and patient and hospital are view
with necessary detail and dimension.
Uploaded by:

