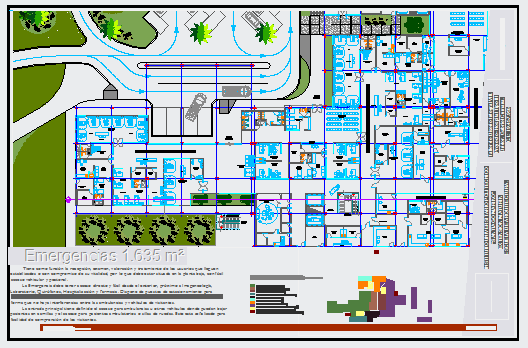Emergency area design drawing in Hospital building design drawing
Description
Here the Emergency area design drawing in Hospital building design drawing with all detailing and furniture layout also design in this auto cad file.
Uploaded by:
zalak
prajapati
