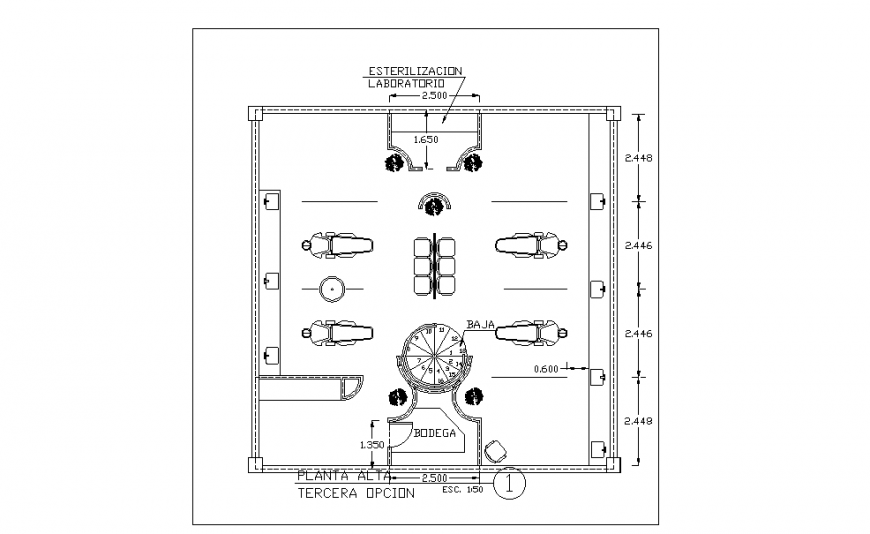Architectural Dental Clinic Plan Lay-out
Description
Architectural Dental Clinic Plan Lay-out, esterilizacion laboratorio, bodega, planta alta tercera opcion, all set chair furniture & all instrument set this plan in lay-out, this Plan Drawing Design Draw in Autocad Software.
Uploaded by:
Eiz
Luna

