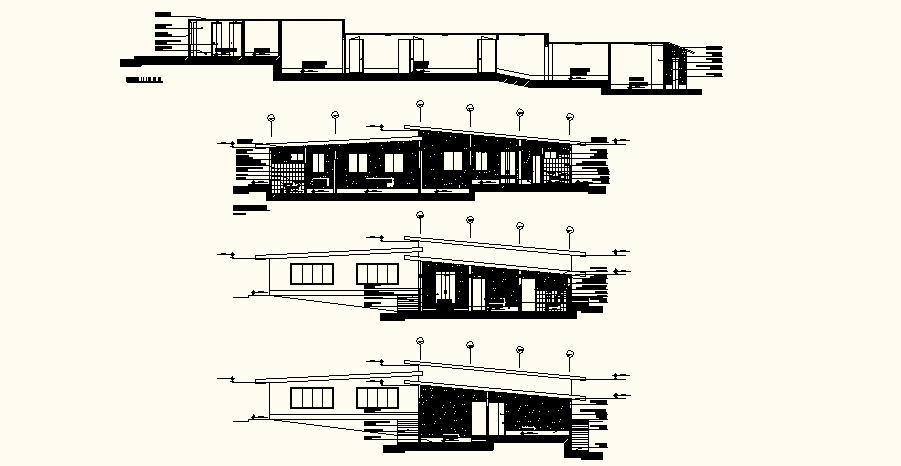Hospital Plan Section In autoCAD Drawings
Description
Hospital Plan Section In autoCAD Drawings which includes detail of floor level, detail of front view, side view, back view, detail of hall, waiting room, reception area, etc it also gives detail of door and windows.

Uploaded by:
Eiz
Luna
