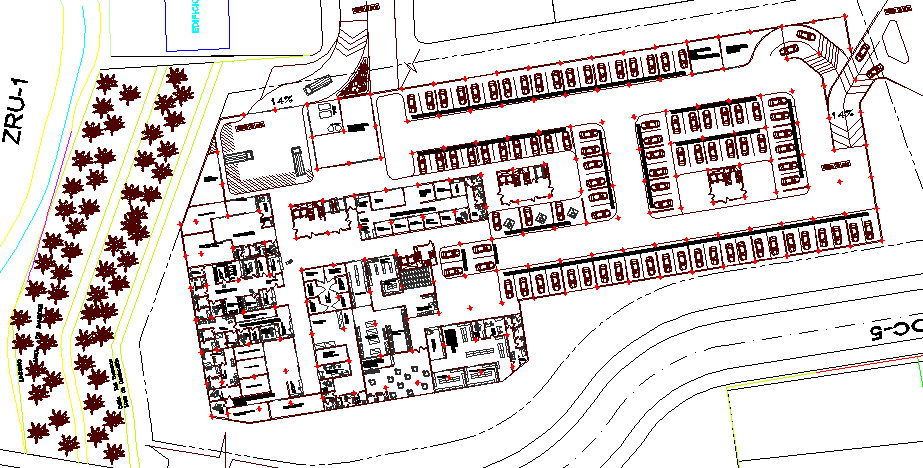Landscaping of children hospital with parking lot and structure dwg file
Description
Landscaping of children hospital with parking lot and structure dwg file.
Landscaping of children hospital with parking lot and structure that includes a detailed view of basement car parking area with specified parking details, decorative tree elements, tree blocks, grass area, play area, indoor roads, entry gate, landscaping area, reception area, consultant rooms, doctors offices, nurses room, laundry area, cleaning department, pharmacy store, reception and waiting area and much more of hospital landscaping.
Uploaded by:
