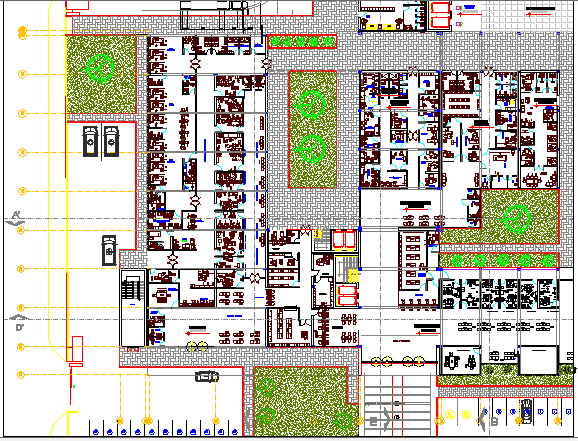Site plan and landscaping of Maternity and child care clinic dwg file
Description
Site plan and landscaping of Maternity and child care clinic dwg file.
Site plan and landscaping of Maternity and child care clinic that includes outdoor and indoor roads, garden area, ambulance and car parking area, two wheeler parking area, mini garden, main entry door, reception area, sitting area, waiting area, consultant room, doctors room, nurses room, cleaning department and much more of clinic design.
Uploaded by:
