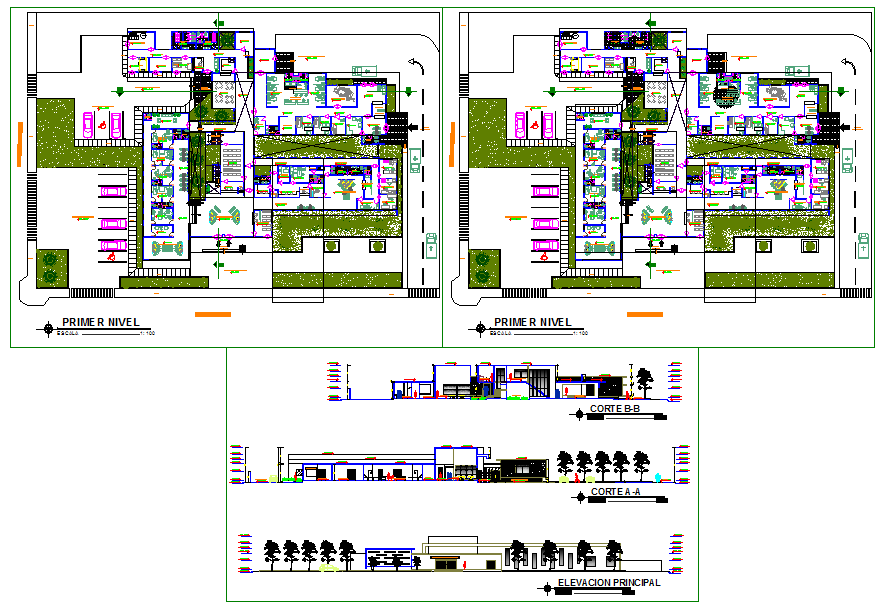Multi Speciality Hospital Project
Description
Multi Speciality Hospital Project DWG file, elevation and section plan of hospital. ground floor plan to sixth floor plan detailing of hospital. Multi Speciality Hospital Project Design, Multi Speciality Hospital Project Detail.

Uploaded by:
Jafania
Waxy
