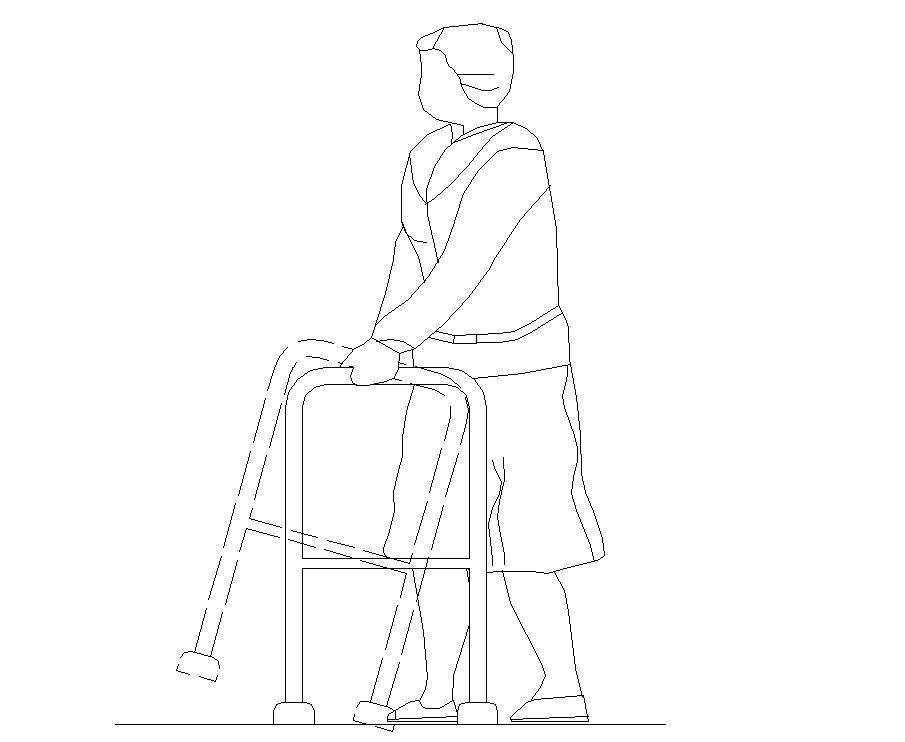Female with Walker AutoCAD 2D Side View Drawing for Accessibility
Description
This AutoCAD 2D drawing presents a detailed side view of a female figure using a walker, prepared for accessibility planning and human scale reference drawings. The drawing clearly represents body posture, walking aid position, hand grip alignment, leg movement, and floor contact points. Clean line work and proportional geometry make this drawing suitable for architectural accessibility studies, interior layout planning, and public building design. The female with a walker, AutoCAD drawing, human figure CAD block, accessibility CAD detail, AutoCAD side view human scale, walker user CAD drawing, and 2D accessibility figure are drafted to support accurate spatial coordination.
The side view representation helps designers understand movement clearance, support equipment positioning, and ergonomic considerations in barrier-free design. This drawing is useful for planning corridors, ramps, entrances, healthcare facilities, residential interiors, and public spaces where walking assistance is required. The figure scale supports proper height and reach analysis when combined with furniture, handrails, or circulation layouts. Provided in AutoCAD-compatible DWG format, the file allows easy scaling, layer control, and editing. Architects, civil engineers, interior designers, planners, and CAD professionals can use the female with walker AutoCAD drawing, human figure CAD block, accessibility CAD detail, AutoCAD side view human scale, walker user CAD drawing, and 2D accessibility figure to ensure design accuracy and compliance through a professional subscription download.
Uploaded by:

