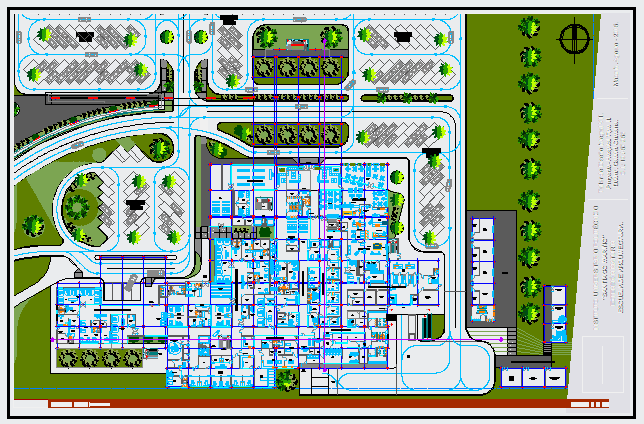Landscaping layout design drawing of Hospital design
Description
Here the Landscaping layout design drawing of Hospital design with all detailing landscaping design and ground floor layout with furniture layout design drawing in this auto cad file.
Uploaded by:
zalak
prajapati

