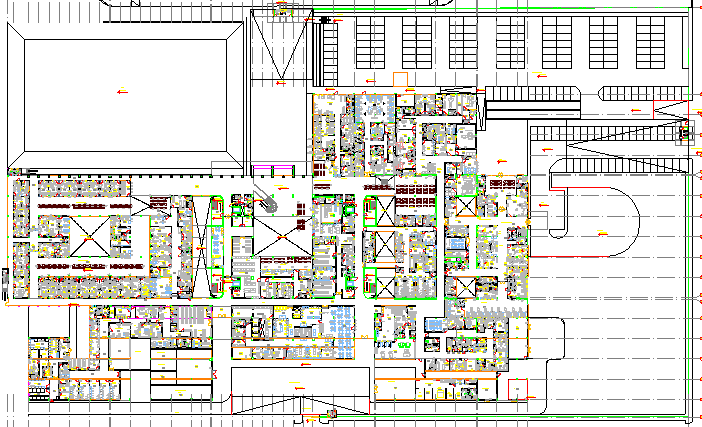Private Multi-Specialty Hospital Architecture Layout dwg file
Description
Private Multi-Specialty Hospital Architecture Layout dwg file.
Private Multi-Specialty Hospital Architecture Layout that includes main entry gate, car parking area, reception area, waiting and sitting area, main hall, circular lobby, doctors office, consultant rooms, toilets for general and staff, conference room, meeting room, nurses room, kitchen, dining area, cafeteria, specialist departments and much more of hospital structure.
Uploaded by:

