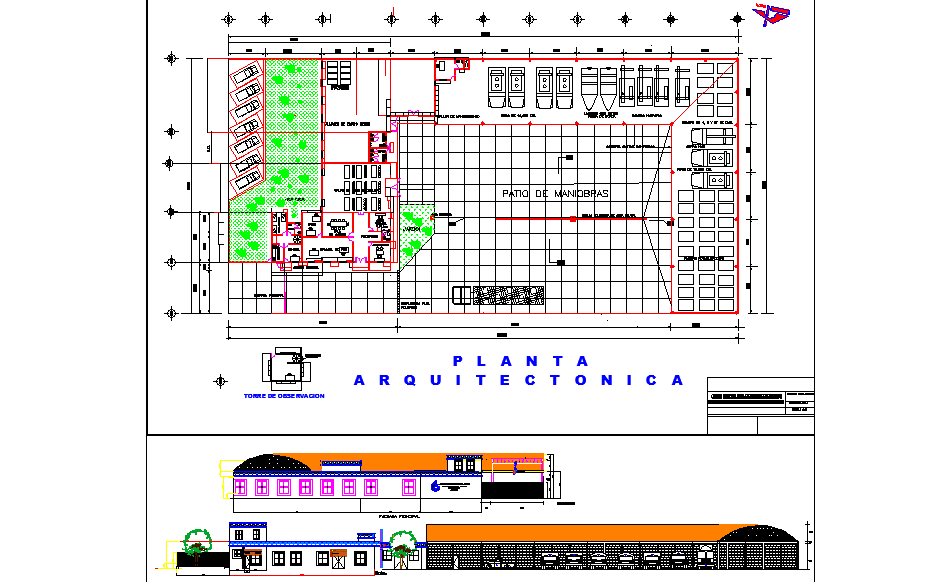Emergency Center Architectural Plan in AutoCAD with Building Layout
Description
This Emergency Center Architectural Plan in AutoCAD with Building Layout provides a fully detailed design created for fast response medical facilities. The plan includes dedicated ambulance parking zones, clearly defined patient reception and triage areas, spacious waiting rooms, treatment spaces, emergency care rooms, administrative offices, and essential service areas. Each component is arranged to support smooth movement and rapid access for medical staff and emergency vehicles. The layout emphasizes direct circulation routes, entry points for urgent cases, and efficient zoning that improves coordination during critical situations. Every room and pathway is drawn with clarity to help users understand the complete workflow of an active emergency center.
The architectural drawing also includes elevation views, exterior structure details, landscaped surroundings, and a designated control tower area that enhances operational management. Maneuvering zones for ambulances and medical transport are clearly illustrated to ensure proper movement within the facility. This plan is an excellent reference for architects, civil engineers, healthcare planners, and students who are developing designs for emergency centers, hospital extensions, or regional medical units. It supports conceptual planning, professional presentations, and execution stage coordination by offering a precise and practical representation of emergency service architecture. The design reflects thoughtful planning aimed at improving safety, speed, and overall patient care.

Uploaded by:
Jafania
Waxy
