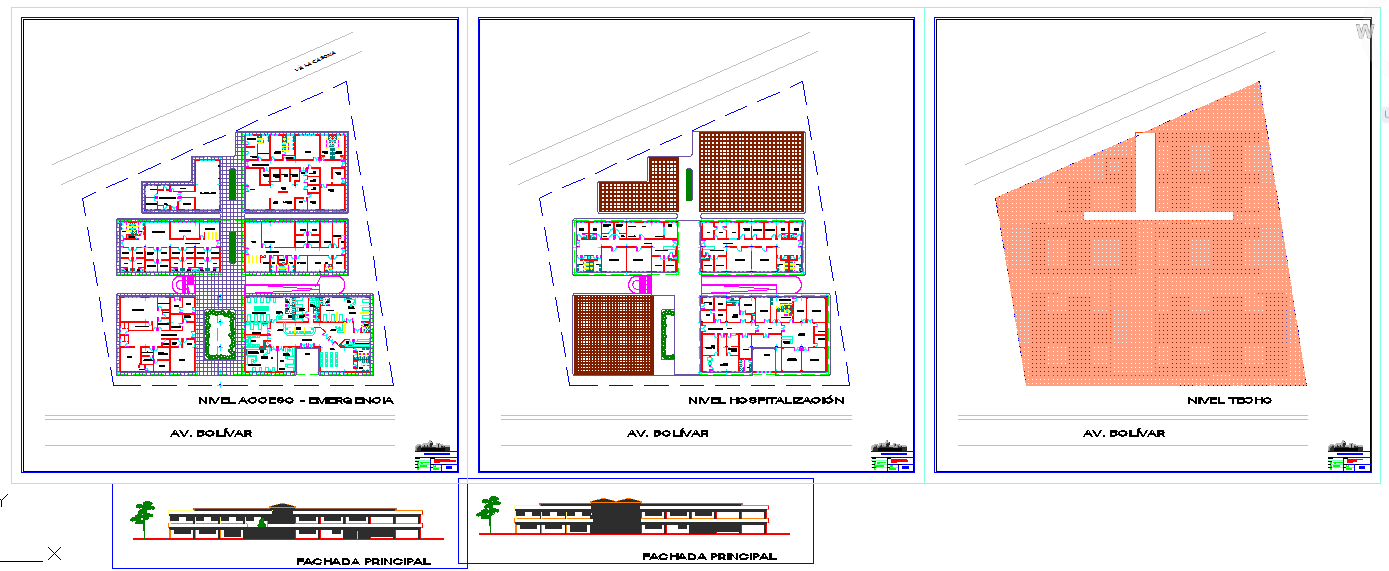Hospital Design Project with Floor Plans Elevation and Layout Details
Description
This Hospital Design Project includes complete architectural planning with clearly defined emergency level, hospitalization level, and roof level drawings. The ground floor layout presents personal rooms, clean rooms, offices, operating theatre, service blocks, treatment rooms, corridors, and waiting areas arranged for smooth patient flow. The plan also includes structured medical spaces, access zones, vertical circulation, and external boundary lines showing the site position. Multiple room modules and medical service areas are well organized to ensure efficient movement for patients, staff, and visitors.
The project also provides the main façade elevation showing the external appearance of the hospital building, including height proportions, structural elements, and window distribution. The clean layout helps identify each medical zone and supports architects and engineers during design development and construction coordination. This DWG is suitable for healthcare planning, hospital expansion projects, architectural documentation, and facility design presentations. The organized structure and clear zoning make it useful for medical planners, designers, and consultants working on modern hospital facility layouts.

Uploaded by:
Liam
White
