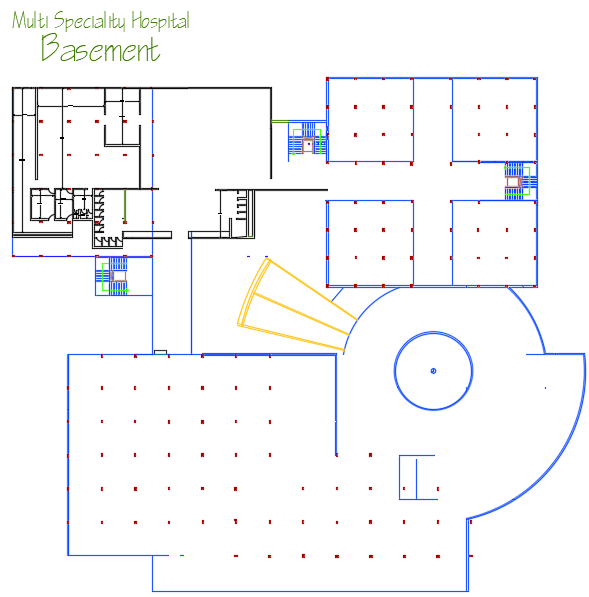Multi Speciality Hospital Design DWG with 8 Floor Plans and Basement
Description
This AutoCAD DWG presents a multi speciality hospital design featuring eight detailed floor plans, a fully planned basement layout, and a complete site development arrangement as shown in the uploaded drawing. Each floor includes carefully organised departments such as OPD rooms, patient wards, laboratory zones, diagnostic areas, treatment units, nurse stations, pharmacy space, and doctor cabins. The plans also show a central courtyard shaped zone, structured corridors for smooth circulation, multiple lift cores, staircases, and service shafts arranged for efficient movement. The basement layout highlights structured parking bays, ramp access, support rooms, and service areas designed for proper hospital functioning.
The drawing also includes an architectural elevation, landscape elements, and an external activity zone with clear site dimensions. All plans maintain accurate proportions as commonly used in hospital design standards. The design is made for architects, civil engineers, interior designers, builders, and other professionals who depend on precise DWG drawings for planning and execution. By accessing subscription files like this hospital layout, users can save drafting time and enhance project accuracy with ready to integrate CAD resources. This DWG is ideal for hospital planning, conceptual studies, medical facility development, and academic research requiring structured multi floor healthcare layouts.

Uploaded by:
john
kelly
