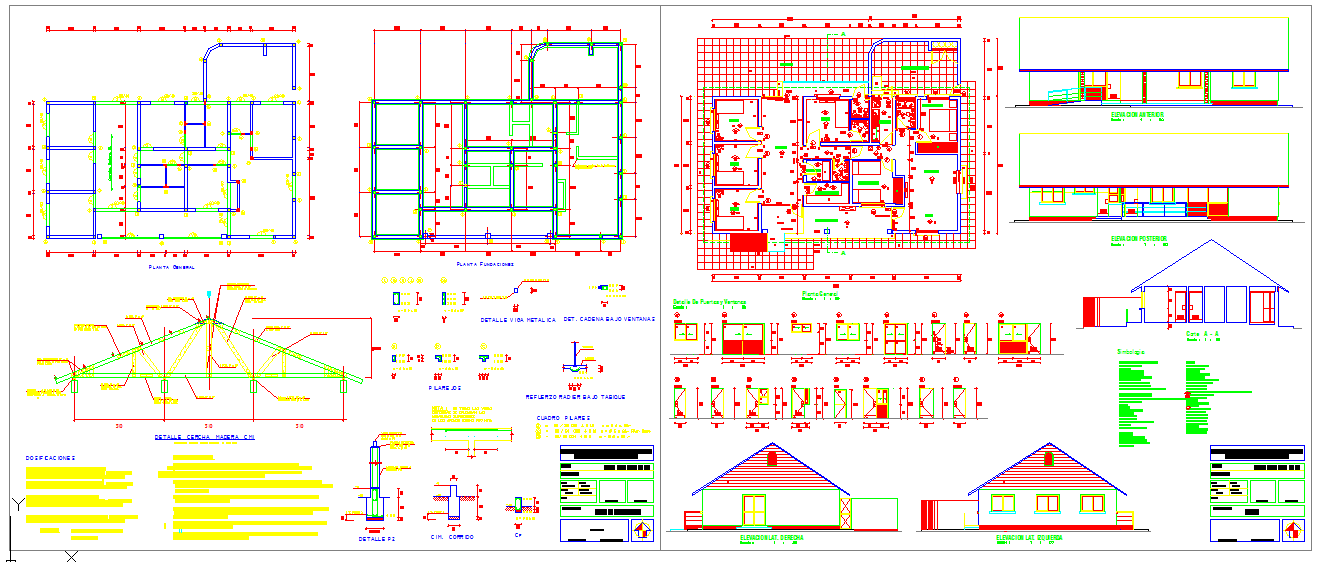Clinic Design project
Description
The architecture layout plan of all unit with furniture plan, section plan and elevation design of Clinic project. Clinic Design project DWG, Clinic Design project Detail, Clinic Design project Download file

Uploaded by:
Harriet
Burrows

