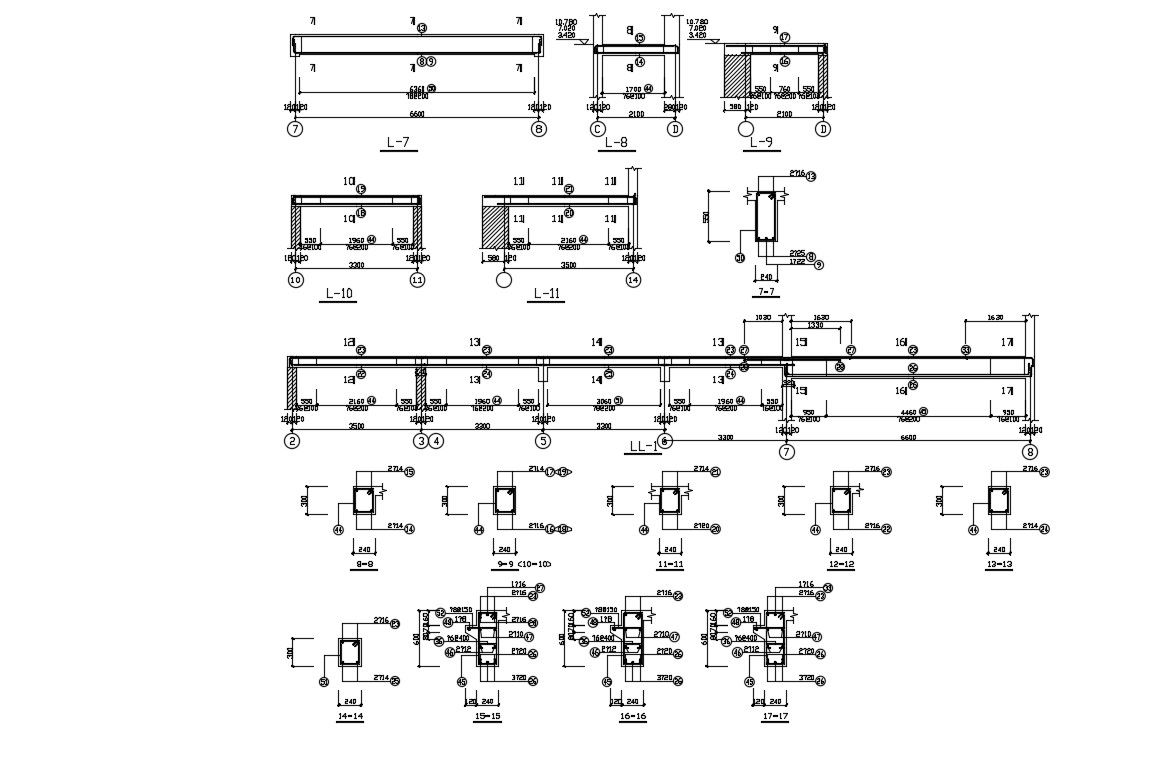Hospital Layout Plan In DWG File
Description
Hospital Layout Plan In DWG File, This Hospital in beam and column detail, all structure detail include the file and all detail lay-out detail. and floor detail Hospital Layout Plan In DWG File
Uploaded by:
Priyanka
Patel

