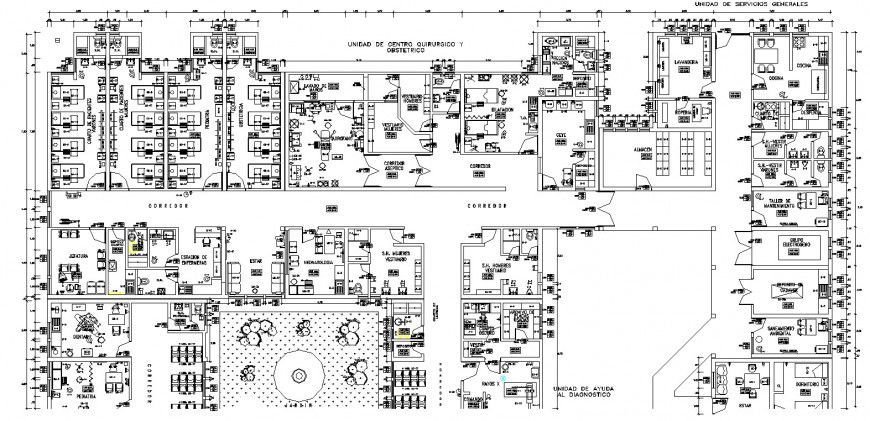Multispecialty hospital plan drawing in dwg file.
Description
Multispecialty hospital plan drawing in dwg file. Detail floor plan drawing of hospital , centre open court drawing , furniture detail drawing , o.p.d , general and special ward, operation theatre and dimensions detail drawing with all details.

Uploaded by:
Eiz
Luna
