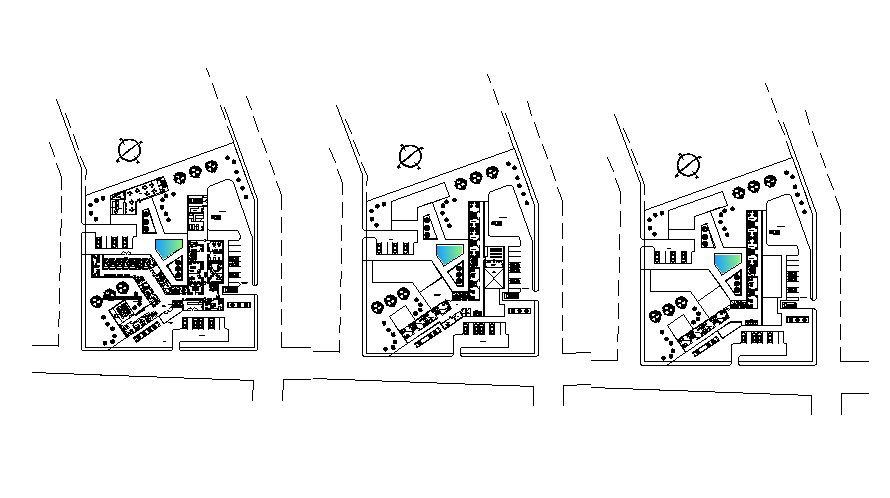Clinic Architecture Plan In AutoCAD File
Description
Clinic Architecture Plan In AutoCAD File which provides detail of reception area, consultant room, waiting room, administration zone, rooms, cafe area, WC and bathroom, etc it also gives detail of the garden area, parking area.

Uploaded by:
Eiz
Luna
