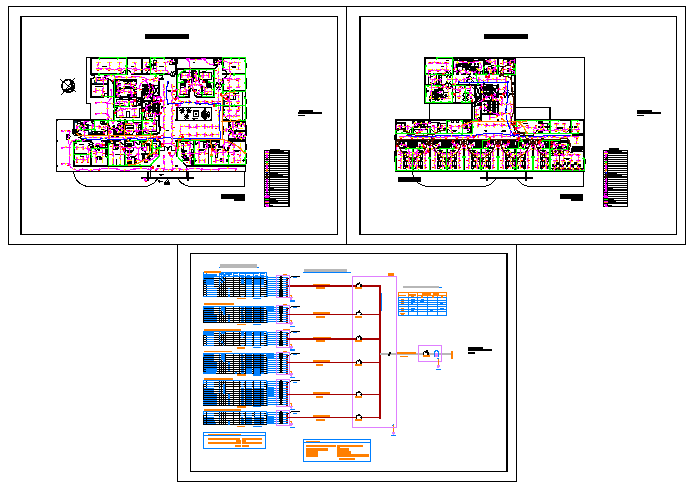Electric plan design of Emergency Hosital drawing
Description
Here the Electric plan design of Emergency Hospital drawing of ground floor design and first floor design drawing and all detailing electric shedual table in this auto cad file drawing.

Uploaded by:
Fernando
Zapata

