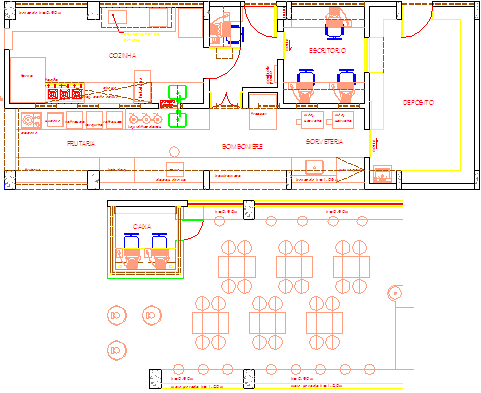fast food restaurant dwg file
Description
fast food restaurant dwg file, layout plan contains the billing counter plan, waiting area, with seating arrangement, eating area with table for four seating, tables and chair, kitchen area, small restaurant
Uploaded by:
Priyanka
Patel

