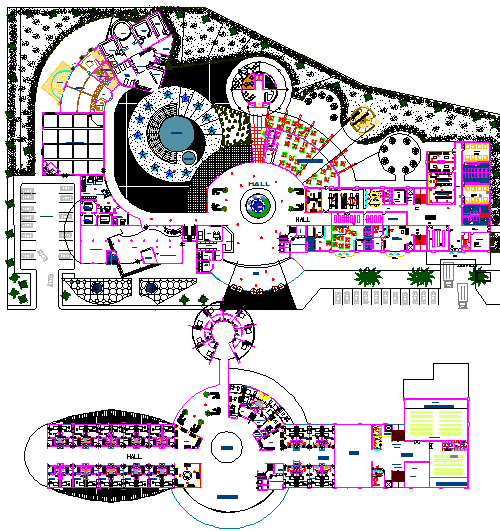Four star hotel dwg file
Description
Four star hotel dwg file , highly luxurious hotel , great architecture detailing, a funfilled restro with beautiful view of the restaurant or hotel, contains seating plan, dinning plan, various spaces in the hotel, greenary,
Uploaded by:
Priyanka
Patel
