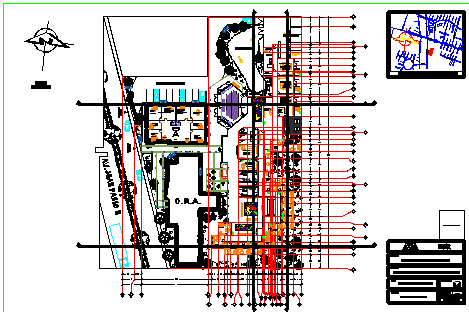Clinic for autistic children dwg file
Description
Clinic for autistic children dwg file, this a hospital layout plan for autistic children , those who have trouble in their speech, listening etc , all details regarding this have shown in the plan .
Uploaded by:
Priyanka
Patel
