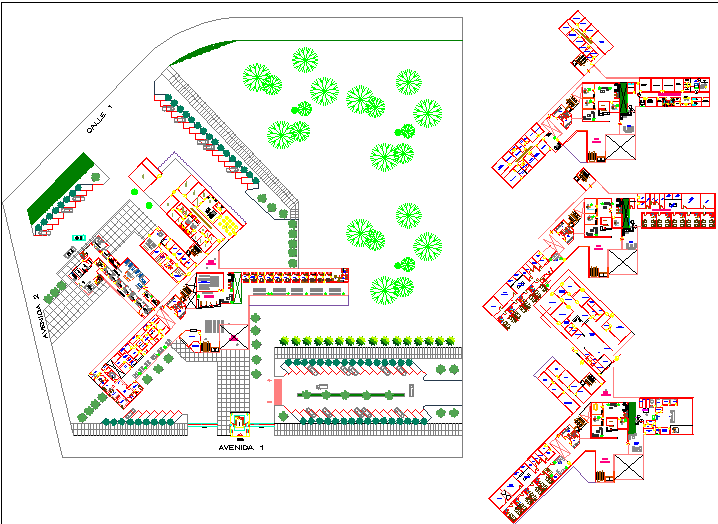Hospital plant dwg file
Description
Hospital plant dwg file , this layout consists of complete hospital details, their sections, and their elevations, plan detailing, hospital structure, greenary, landscaping, spacing, layout options
Uploaded by:
Priyanka
Patel

