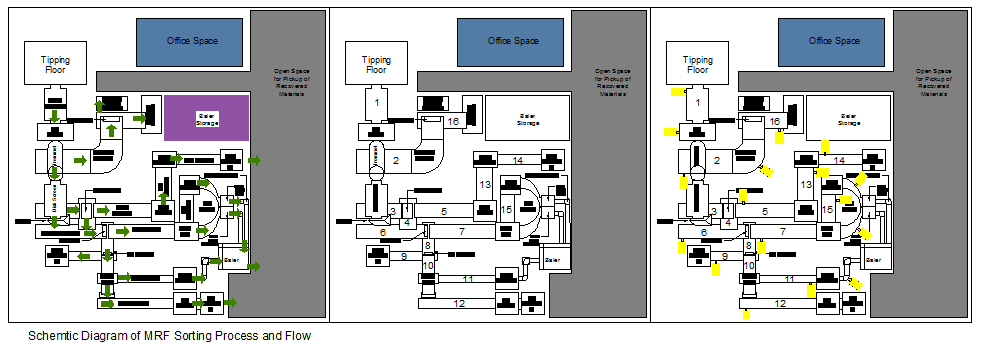Schemtic Diagram of MRF Sorting Process and Flow design drawing
Description
Here the Schematic Diagram of MRF Sorting Process and Flow design drawing with section detail drawing and layout design drawing in this auto cad file.
Uploaded by:
zalak
prajapati

