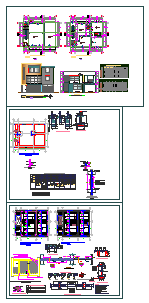Architectural Office design drawing
Description
Here the Architectural Office design drawing with structural design drawing,column design drawing,beam design drawing and elevation design drawing and proposed design drawing in this auto cad file.
Uploaded by:
zalak
prajapati
