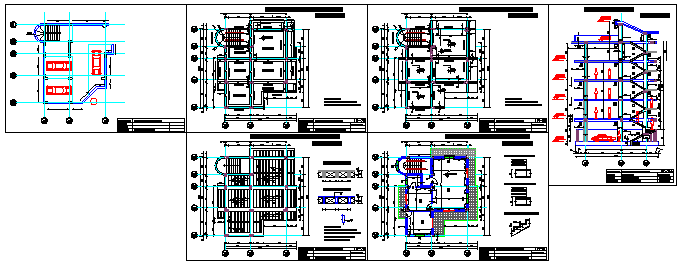Office and apartment building design drawing
Description
Here the Office and apartment building design drawing with proposed layout plan, working layout, beam detailing,Parking layout,section design layout and parking layout design in this auto cad file.
Uploaded by:
zalak
prajapati

