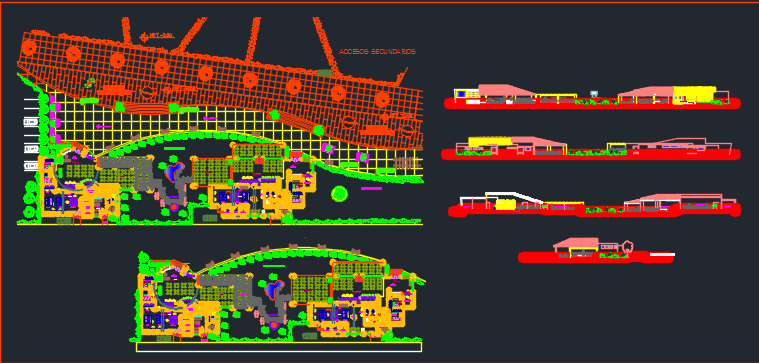Gastronomic center dwg file
Description
Gastronomic center dwg file, this a power plant layout , for maintaining and carrying out the waste of the products, it shows the smoke handling department, etc, elevation of the gastronomic center
Uploaded by:
Priyanka
Patel
