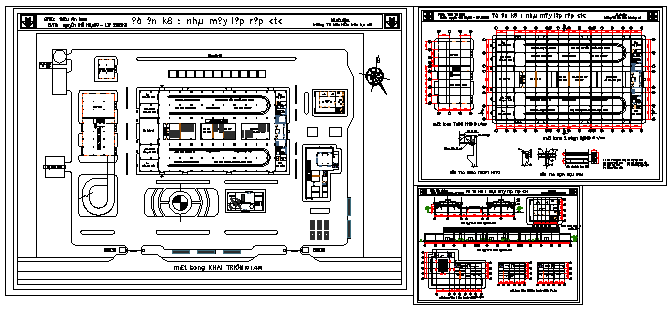Auto mobile manufacturing plant design drawing
Description
Here the Auto mobile manufacturing plant design drawing with landscaping plan,center line design drawing, column line drawing, elevation design, section design, typical layout design drawing in this auto cad file.
Uploaded by:
zalak
prajapati
