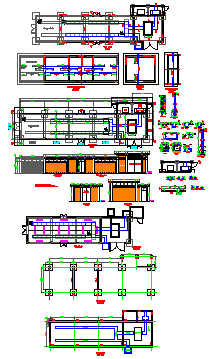Sub station and machine room design drawing
Description
Sub station and machine room design drawing with section design drawing, elevation design drawing and column design drawing and beam design drawing in this auto cad file.
Uploaded by:
zalak
prajapati

