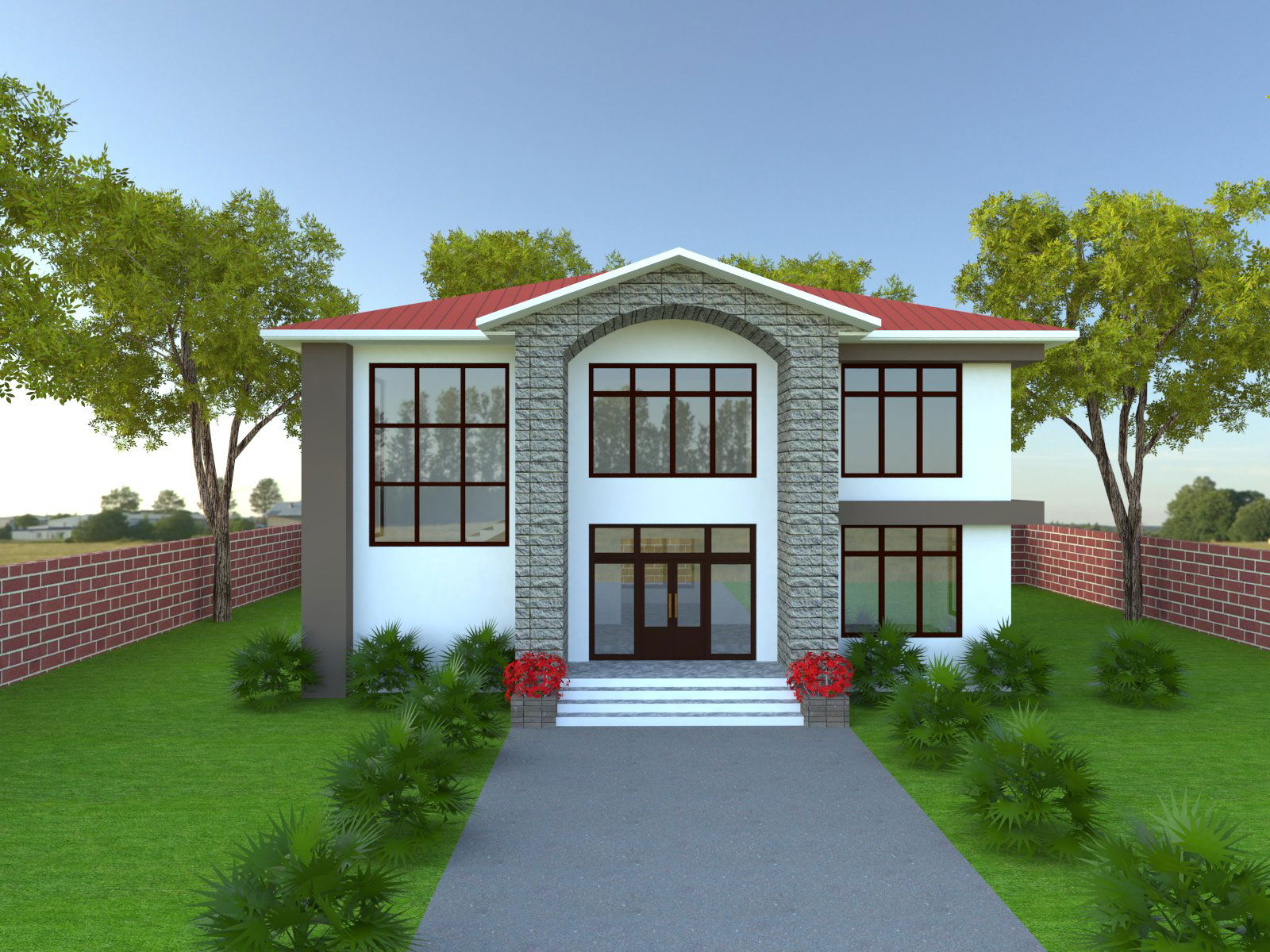Residence
Description
A G+1 Residntial building
GROUND FLOOR-large living room,one guest bedroom,a dining room,a kitchen and a store.
FIRST FLOOR:-Master Bedroom with attached toilet and a walk-in closet,2 bedrooms with common toilet and a family room.
Uploaded by:
vikaho
hangsing

