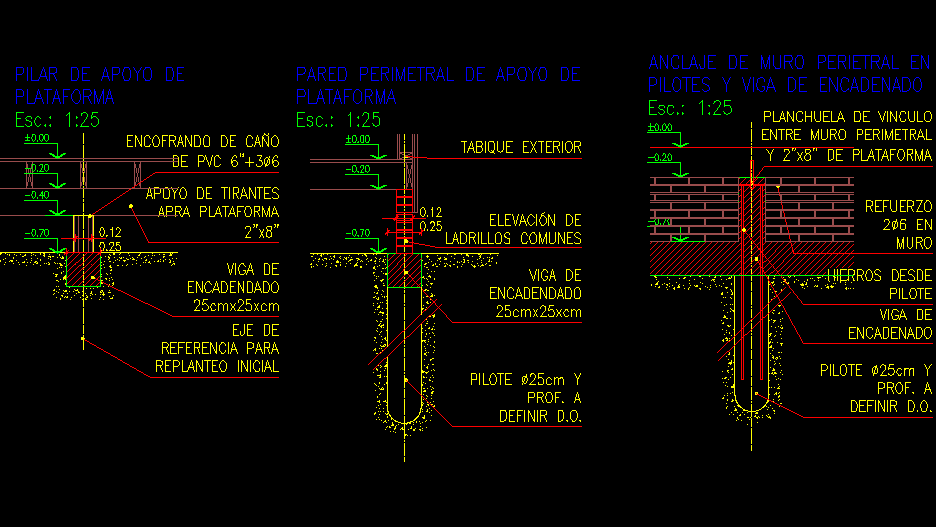Foundation AutoCAD Drawing with Sectional Details and Dimensions
Description
This Foundation CAD drawing presents a complete structural detailing of the base and support system used in building construction. The DWG file includes sectional views of columns, perimeter walls, and anchorage details with clear dimensioning. It features foundation pillars, reinforcement bars, and beam connections drawn to scale at 1:25, showing accurate ground levels and depth specifications. Measurements such as pile diameter of 25 centimeters, beam dimensions of 25 by 25 centimeters, and depth references for each column are precisely indicated. The drawing also shows labeled annotations for foundation ties, PVC pipe encasements, and reference axes used for alignment.
This AutoCAD file serves as a professional resource for architects, civil engineers, and builders involved in foundation design and analysis. It supports AutoCAD, Revit, 3ds Max, and SketchUp, offering flexibility in modifying and integrating details into larger structural plans. The sectional views help professionals visualize how the foundation interacts with the perimeter wall and ground reinforcement, making it an ideal file for site planning and educational use. Visit Cadbull.com to explore this and thousands of other DWG drawings that help professionals save design time and improve project precision.

Uploaded by:
Umar
Mehmood

