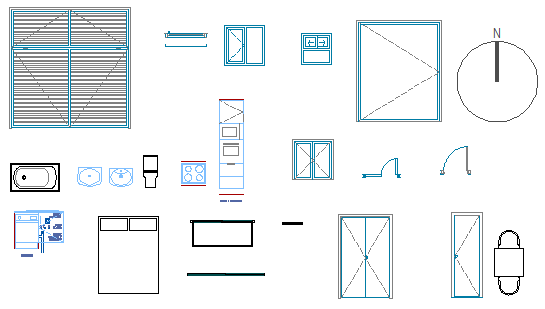2D dynamic blocks of door window design drawing
Description
Here the 2D dynamic blocks of door window design drawing with various types designs of door window in this auto cad file.
File Type:
DWG
File Size:
391 KB
Category::
Dwg Cad Blocks
Sub Category::
Windows And Doors Dwg Blocks
type:
Free
Uploaded by:
zalak
prajapati

