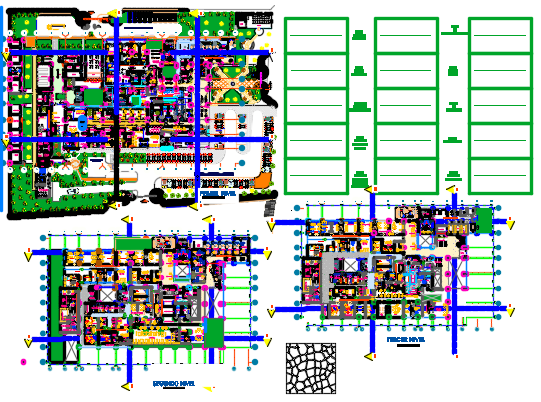Plant Hospital
Description
Plant Hospital dwg file. The architecture layout plan of ground floor plan has a welcome entry,
reception and consultancy room, also have detailing about first floor plan, second floor plan along of furniture detailing.
Uploaded by:
viddhi
chajjed

