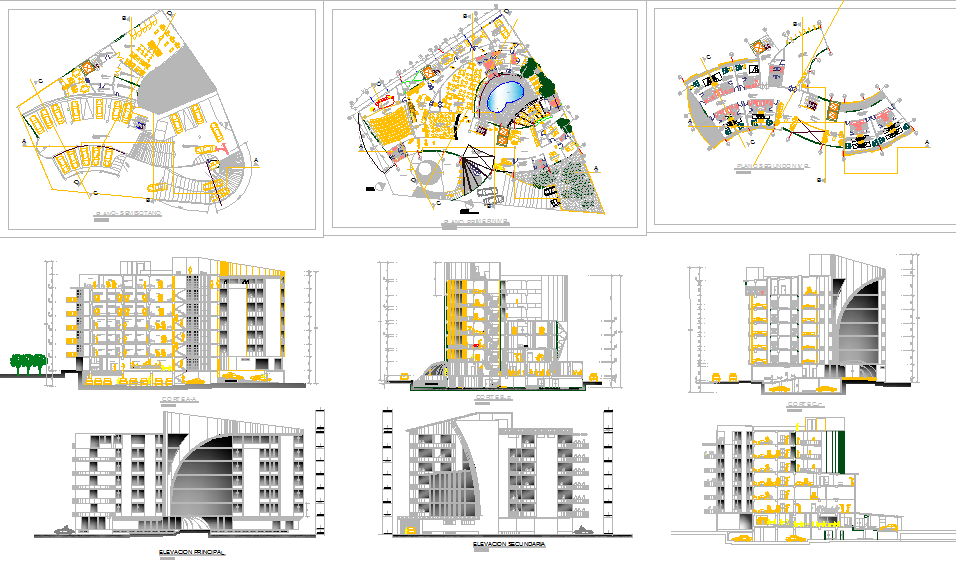5 star Hotel plan
Description
Design of hotel with layout design of plan and elevation with parking way,in-out
way,kitchen,washing area,garden area,pool,restaurant,corridor,cafe area,reception,
lobby,hall,admin office,Secretary office,washing area,personal wing,corridor,stage
bedroom,seating area,terrace with staircase in plan and elevation design.

Uploaded by:
Liam
White
