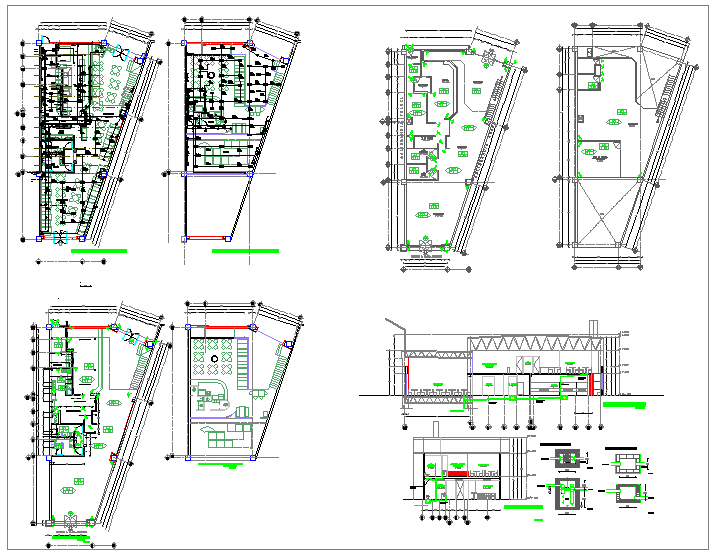Hotel dwg file
Description
Hotel design plan with in-out way and kitchen,restaurant,with elevator,bunker,locker,
bathroom and washing area,dining,T.V area,corridor,concrete channel with elevation
,water line,transformer room with high voltage cable,children game area,drainage
line,dinning area and elevation of hotel view.

Uploaded by:
Liam
White
