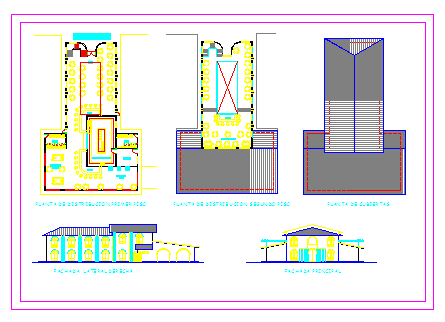Layout plan of Hotel
Description
Hotel design with plan and elevation with in-out way,restaurant,hall,Barr,dining area
,washing area,kitchen,bath area,pull game area,hall,view of door and window in elevation,view of hotel in elevation and plan in design.

Uploaded by:
Liam
White

