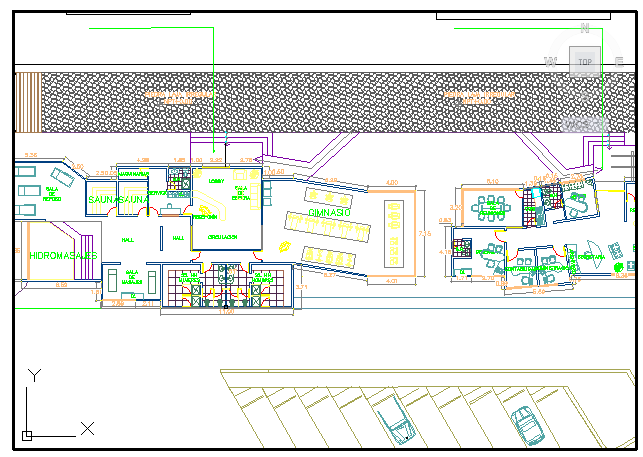Layout plan of Hotel and Restaurant
Description
Design of hotel with plan view with in-out way,kitchen,bar,admin office,dining area,
parking way,garden view,fish bawl,washing area,room,meshes area,seating area
guard room,way of walking in design.

Uploaded by:
Liam
White
