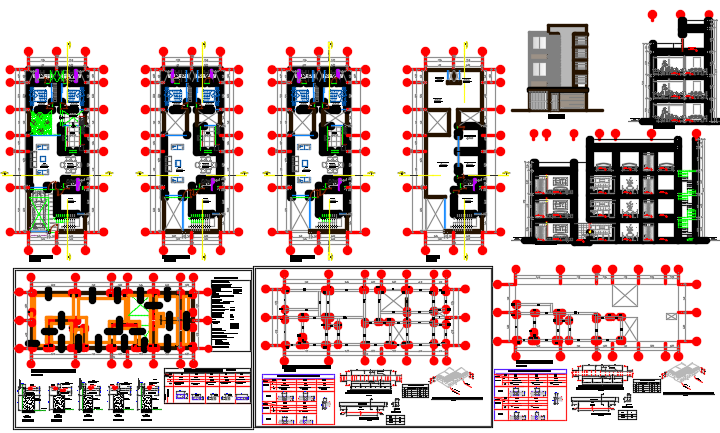Multi Family apartment
Description
Multi Family apartment Layout plan.The architecture layout plan with map detailing,kitchen,dining hall,room.,washing area,bedrooms, seating area with plan, with various floors and elevation.
Uploaded by:
viddhi
chajjed
