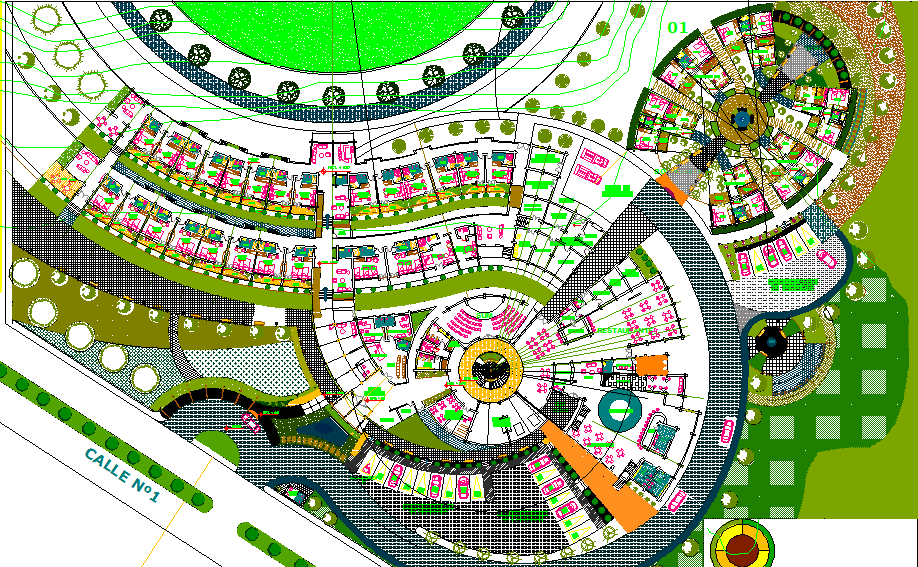5 Star Hotel AutoCAD DWG Design with Master Plan and Layout Details
Description
This 5 Star Hotel CAD drawing provides a complete and detailed architectural layout and master plan design ideal for high-end hospitality projects. The file includes the full site plan, individual room layouts, lobby design, parking areas, and service zones. It also features intricate detailing of restaurants, suites, swimming pool areas, and landscaped surroundings. The AutoCAD DWG file is drafted with precise dimensions, grid references, and annotations, helping architects and engineers interpret every structural and spatial element clearly. This layout is particularly useful for urban design, resort planning, and luxury hotel developments.
The CAD drawing can be opened and customized in AutoCAD, Revit, SketchUp, or 3ds Max, allowing professionals to adapt it for client presentations or construction documentation. It is an excellent reference for architects, civil engineers, and interior designers working on hospitality and commercial architecture. With its rich detailing and high-quality drafting, this file helps users save design time and ensure professional accuracy. Access more premium hotel, resort, and commercial building CAD drawings by subscribing to Cadbull.com, your ultimate source for professional DWG resources.

Uploaded by:
Neha
mishra

