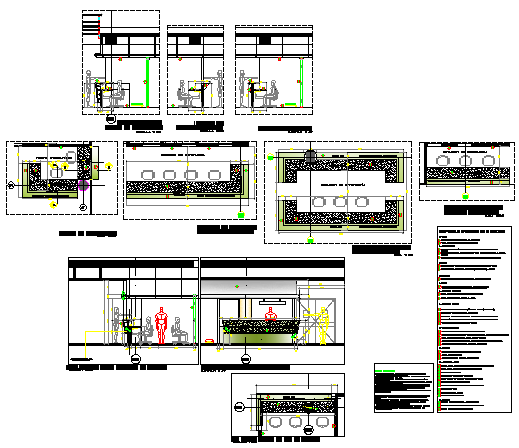Reception equipment detail design drawing
Description
Here the Reception equipment detail design drawing with elevation design drawing,section detail design drawing, plan design drawing, all detail drawing with all notes and specification design drawing in this auto cad file.
File Type:
DWG
File Size:
248 KB
Category::
Interior Design
Sub Category::
Corporate Office Interior
type:
Gold
Uploaded by:
zalak
prajapati
