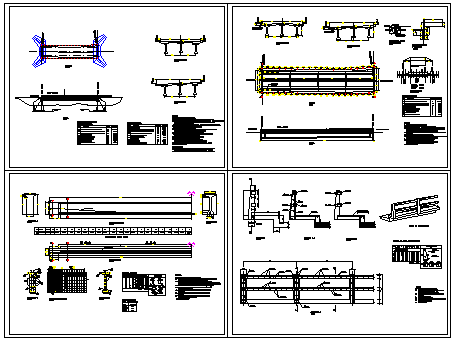Bridge detail design drawing
Description
Here the Bridge detail design drawing with Elevation design drawing section design drawing, Foundation detail design drawing, Column detail design drawing,beam design drawing in this auto cad file.
Uploaded by:
zalak
prajapati
