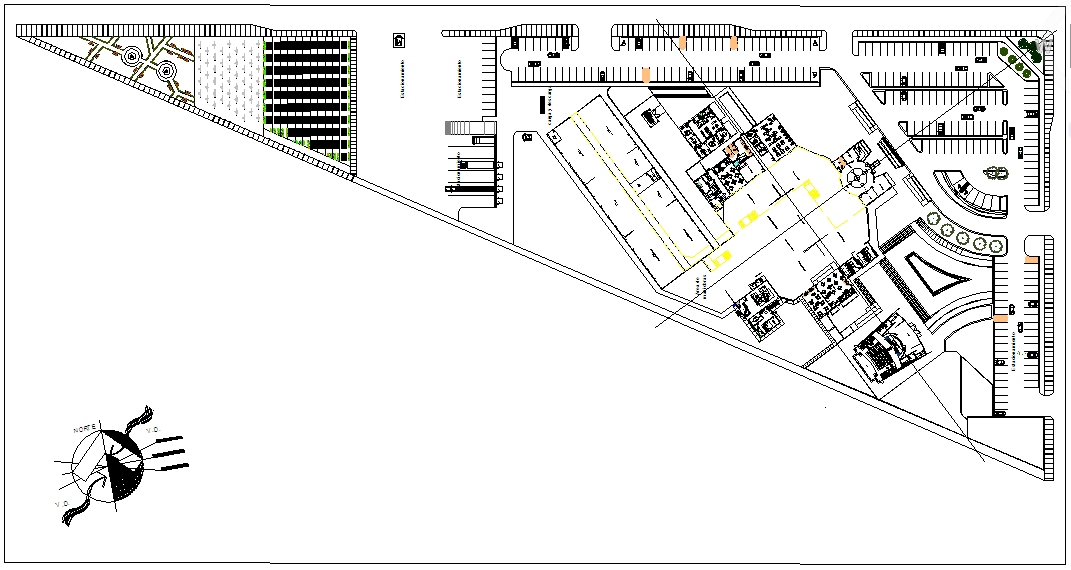Hotel drawing
Description
Hotel drawing dwg file with in-out way,tree view,seating area,parking way and parking lot,washing area,kitchen,dining table view,cafe,admin office,deposit counter,chiller ma
chine room,washing area,lobby.

Uploaded by:
Liam
White

