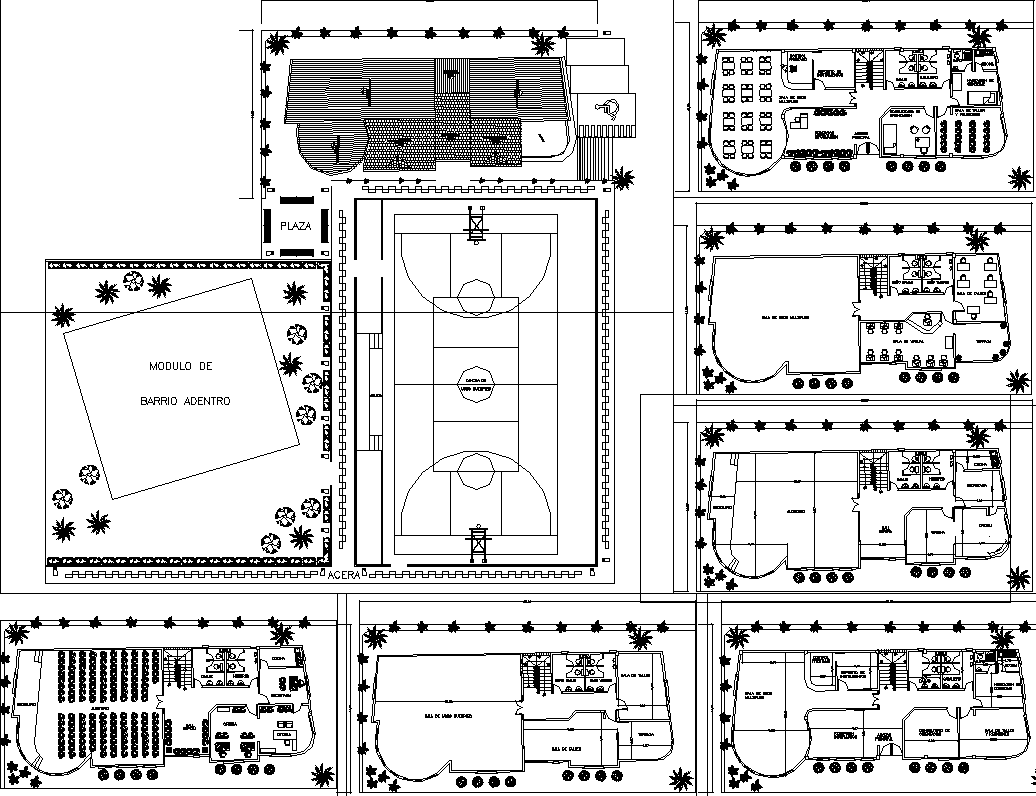Stadium AutoCAD DWG File with Complete Floor Plans and Layouts
Description
This Stadium AutoCAD DWG file presents a detailed set of architectural layouts featuring complete floor plans, zoning designs, and seating arrangements. The drawing showcases various building modules including the main sports area, audience stands, entrance zones, and adjoining facilities such as restrooms, administrative offices, and community halls. Each floor is drawn with precise measurements and a well-defined centerline grid, making it a valuable reference for architects and civil engineers involved in large-scale public infrastructure projects.
The DWG file also includes detailed landscaping, exterior circulation paths, and service block planning around the stadium complex. It provides a comprehensive overview of the project’s design intent, from outdoor recreational spaces to internal room layouts. This file is ideal for professionals working with AutoCAD, Revit, or 3ds Max who seek editable stadium or sports complex designs for their presentations or development concepts. Subscribe to cadbull com to explore thousands of professionally crafted AutoCAD DWG files for stadiums, sports facilities, and commercial complexes to speed up your design workflow and maintain accuracy in every project.

Uploaded by:
Liam
White

