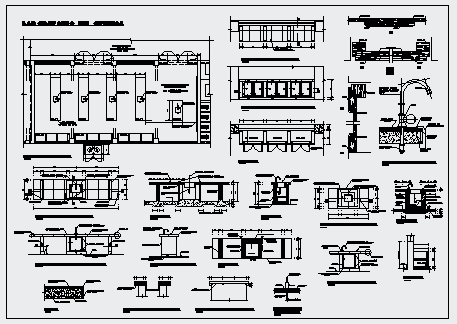chemical laboratory detail design drawing
Description
Here the chemical laboratory detail design drawing with plan design drawing section detail design drawing laboratory platform detail design drawing with section in this auto cad file.
Uploaded by:
zalak
prajapati

