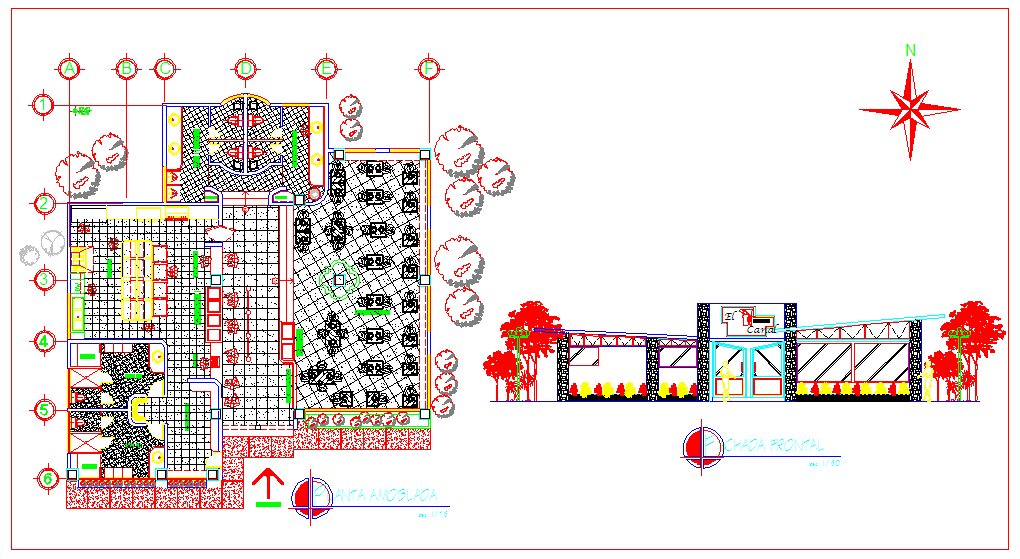Plan and elevation design of restaurant
Description
Plan and elevation design of restaurant dwg file with in-out way,garden view,deposit counter,kitchen,dining table,washing area,room,lobby,counter,door and window view in elevation and flooring view in plan.

Uploaded by:
Liam
White
