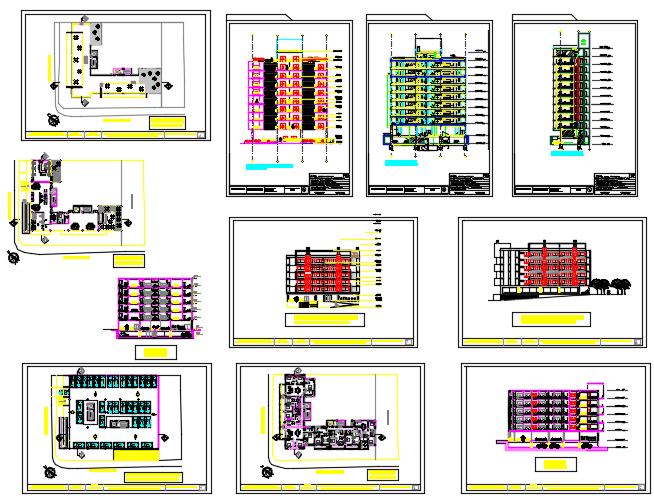Building Departments
Description
Building Departments Dwg file. The architecture layout plan along of furniture detailing Layout plan of ground floor plan, furniture plan, section plan, elevation design also has detailing about measurement in autocad file.
Uploaded by:
viddhi
chajjed
