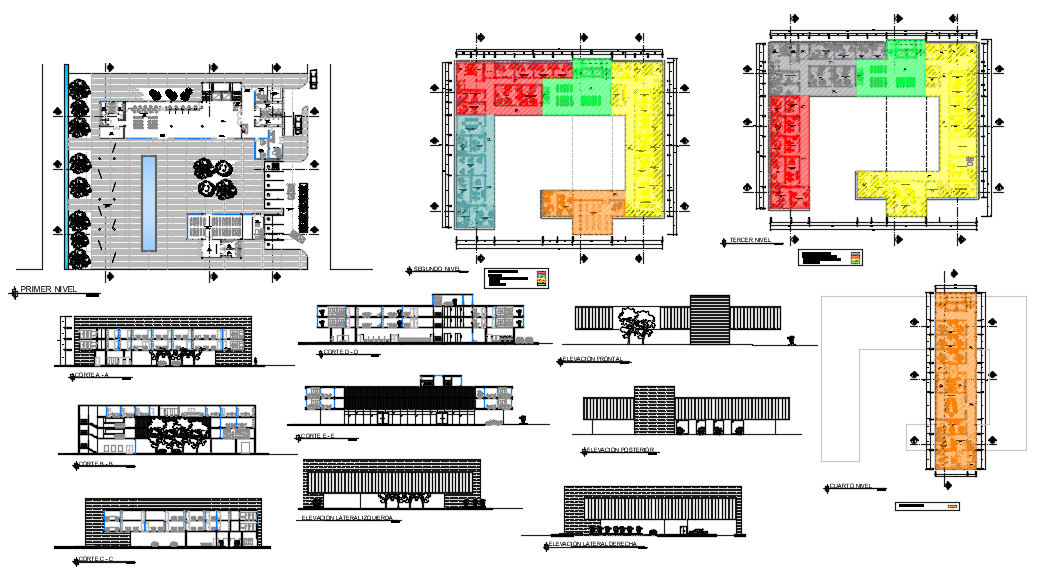Municipal offices AutoCAD file
Description
Municipal offices dwg file. The architecture layout plan with a map, sofa, table, chair, door, and window design, in-out way, front elevation, side elevation, centerline plan in AutoCAD format.
Uploaded by:

