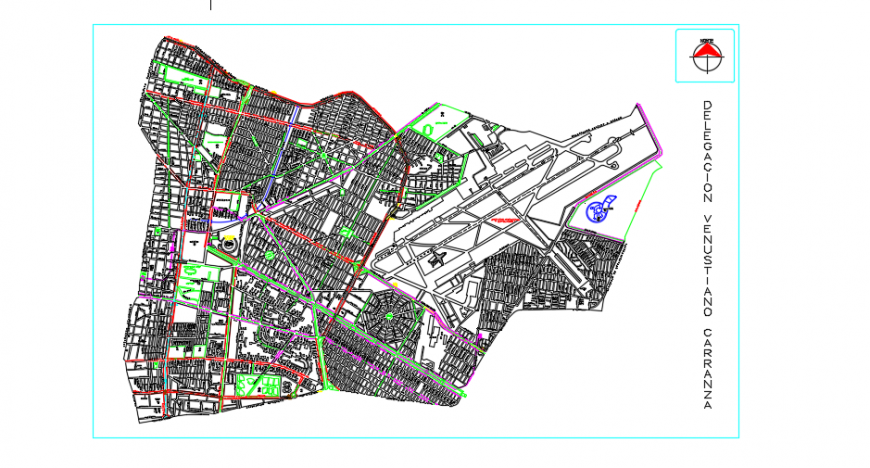2d cad drawing of plot drawing autocad software
Description
2d cad drawing of plot drawing autocad software that includes various plots including the roads, cafeteria area,parking,land ,plots arround the area and various sectors and it laso shows the common plot.
Uploaded by:
Eiz
Luna

