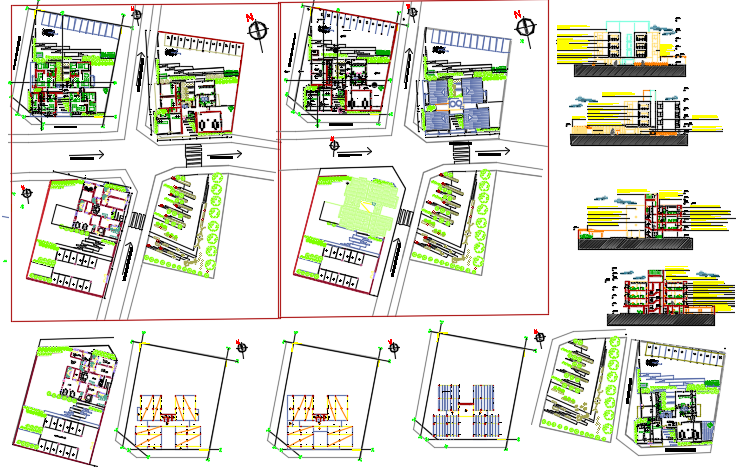Departments 6unit project
Description
Departments 6unit project layout plan dwg file. The architecture layout plan of ground floor plan has a welcome entry, room, also have detailing about first floor plan, second floor plan along of furniture detailing.
Uploaded by:
viddhi
chajjed
