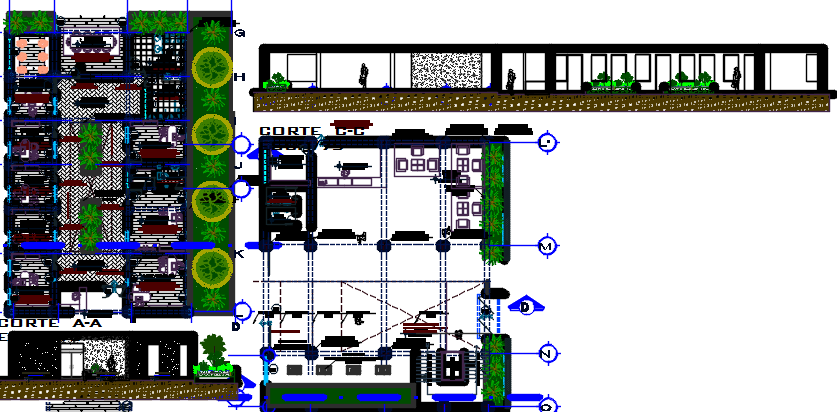Hotel dwg file
Description
Hotel dwg file , layout plan of a big hotel, elevation design of hotel, posh hotel design , various elevations of hotels ,landscaping, trees, big hall, rooms, exotic design hotel design in autocad format
Uploaded by:
Priyanka
Patel

