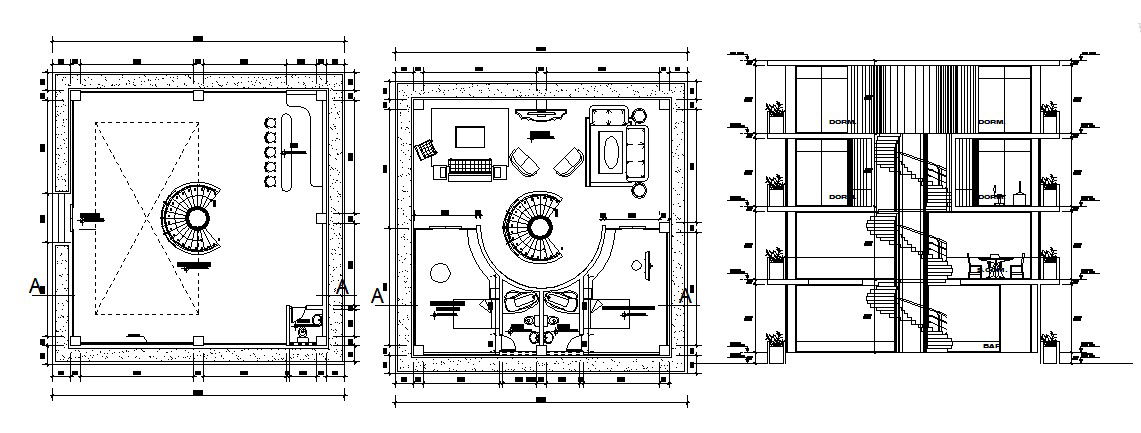Hotel design with detail dimension in dwg file
Description
Hotel design with detail dimension in dwg file which includes detail of the hall, waiting area, bedroom, kitchen area, bar area, washroom, toilet, etc it also gives detail of the section.

Uploaded by:
Eiz
Luna

